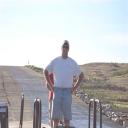Yahoo Answers is shutting down on May 4th, 2021 (Eastern Time) and beginning April 20th, 2021 (Eastern Time) the Yahoo Answers website will be in read-only mode. There will be no changes to other Yahoo properties or services, or your Yahoo account. You can find more information about the Yahoo Answers shutdown and how to download your data on this help page.
Trending News
i want to remodel bathroom, i need to paint, place down tile remove old sink with cabnet and mirror over sink.
i want to know what order should i do this the most efficent way.
8 Answers
- Anonymous1 decade agoFavorite Answer
I recommend the following...
1) Turn off electric and water to this room
2) Remove in this order -
Toilet, faucet, sink top, vanity, door slab, Casing around doors and windows, baseboard, flooring, light fixtures, bath fixtures
3) Repair any holes in drywall (may take a few days)
4) Repair any holes in floor...floor only looks as good as what you install it on so make it perfect
5) Paint 1st coat on walls (Pre-paint new baseboard & Casing and sand & refinish door slab)
6) Install flooring
7) Install Toilet, Vanity & Top, Faucet, Lighting
8) Install new baseboard & Casing (Pre-painted)
9) Rehang door slab (Sanded & Refinished already)
10) Install Bath Fixtures
11) Finish coat walls, base, & case
Your Done! Good Luck
- Anonymous1 decade ago
Remove the sink, cabinet and mirror. Repair, prime and paint walls. Next, replace floor tiles, then replace your sink.
- Anonymous1 decade ago
Remove tile first. Just had my bathroom remodeled and the tile guys were first ones of the scene...
They removed the sink, med cabinet and toliet.
- FreeWillyLv 41 decade ago
First decide what changes need to be made, this will determine how much work is involved. A complete remodel starts with gutting the bath to the floorboards and studs exposing the wiring and plumbing.
Next, re-plumb the bath, at this time the toilet, sink and bath/shower or bidet can be changed to a new location. Otherwise, leave them alone and continue to rewire for GFCI. All baths have to have a GFCI outlet to protect against shock. This is also a good time to change lighting to a light bar, exhaust fan or overhead, adding a circuit for a jetted tub or bidet toilet seat etc.
Changing the stud frame by cutting and adding a header to add an inset cabinet or window, door or skylight ect. Replace the insulation in all the walls with the paper side out, this holds the heat and also helps to cut down noise.
Next put down floor paper or 15# tar paper on exposed floor boards to act as a moisture barrier.
Your ready to add the bathtub, put a ledger along the 3 walls to hold the tub from listing, put a large pile of wet mortar in the center before placing tub this keeps it from sagging and makes it solid, install the tub drain and rough plumbing for the tub, mixer valve and spout/shower extra shower heads according to Mfg guides.
Now the floor, put down a quarter-inch backer-board like Hardibacker and cutout holes where needed. At this time a heated floor may be installed radiant floor either electric or steam. I recommend electric because it's easy and costs less. Follow the manufactures installation procedure for this.
Next the walls, install the drywall/sheetrock use a green board or the like to discourage mold and mildew it's also moisture resistant. Mud and tape everywhere except around the tub.
Install half-inch backer-board around tub walls surround to 72" above floor if shower or 18" above tub edge if tub only cut holes for plumbing, use greenboard above the backer-board to ceiling.
Next install tile around the tub/shower/walls from center to edge, don't forget shelves in the shower. Tile the floor start laying it out in center and work to the edges, add base board tile or wood ect and threshold.
Texture and paint the walls and ceiling use Alklyd paint add crown molding. Add medicine cabinet and vanity or pedastal sink. Install toilet, bidet etc. Install all electric lights, fans, appliances. Caulk around sink, tub, windows, doors etc.
Any of these steps can be eliminated this just takes you from A to Z.
Good luck.
Source(s): Me,15yrs exp. - How do you think about the answers? You can sign in to vote the answer.
- Anonymous5 years ago
I am going to be remodeling mine soon but I prefer the vanity with sink on a level plane. I don't really care for the look as I like more traditional features. But I suppose the younger folks would love the look. I don't see what problems it could cause when using. If it is for the powder room it would add a little pop. Have fun.
- Michelle :Lv 51 decade ago
remove old sink, cabinet, mirror..... then paint and then put down sink and then the tiles. Good luck
- Anonymous1 decade ago
The success of any decorating scheme depends on how well it suits all the members of your family. If you are starting with a color, your samples might include fabric, paint chips, wallpaper, carpet, wood, stone, and tile.
Source(s): http://www.all-homeinteriordesigns.com/




